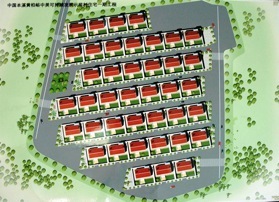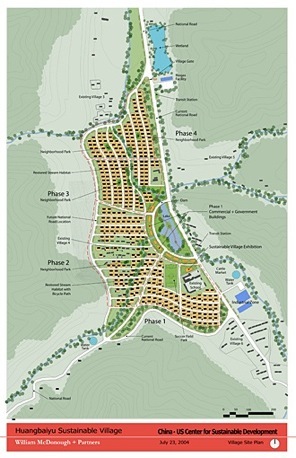
Huangbaiyu The Project
the facts...continued
In narrative accompanying the final Village Master Plan completed by William McDonough + Partners in October 2004, McDonough outlined six key principles of the Huangbaiyu design. “In this new conception of the rural Chinese village,” he wrote:
-
• Buildings will be primarily constructed of locally sourced rapidly renewable materials that can be safely returned to the ecosystem as a biological nutrient or of man-made materials designed to be safely reused for the construction of new buildings in the future as a “technical nutrient” in the circular economy.
-
• Locally sourced rapidly renewable materials including animal, human and agricultural wastes will power the buildings.
-
• Human habitation will be centralized and consolidated to optimize the use of the valuable productive land, while enhancing habitat and honoring the natural setting of the site.
-
• Quality of life will be improved through increased community, convenience and comfort.
-
• Materials will be used in cradle-to-cradle cycles.
-
• The village will be powered by the sun.
Echoing the concept of sustainable development that emerged from the Brundtland Commission, McDonough concluded that the goal of the Cradle-to-Cradle village “is to provide a higher quality of life for the villagers and to exemplify a more hopeful future for the children.”
The execution of the Master Plan was divided into four phases of construction, spanning three years. Phase One includes: two model homes, one with biological nutrients, one with technical nutrients; 40 residential homes, including an integrated potable and grey water community system, and a biomass gasification facility with energy distribution to each home for purposes of heating and cooking. A remodel of the village elementary school is also included in Phase One, so that it is no longer necessary to burn coal in each classroom, and yet still study in temperatures that hover just above freezing. Phase Two, slated for 2006, would see an additional 100 homes built, followed by Phase Three’s 150 new homes. The “whole plan” of the “demonstration village” will be brought to a close with the last 110 houses of Phase Four in 2008. As a visiting district-level party secretary noted, the completion of this rural project to create a sustainable development model out of Huangbaiyu was well timed to coincide with Beijing’s “Green Olympics.”
At 8:18am on April 28th, 2005, ground was broken for the construction of the first model house, with Phase One scheduled to be completed by late Summer 2005. The previous summer, the 55 mu, or just over 9 acres, of land that now comprise the construction site of Phase One were head-high with row-after-row of hand-planted corn. By the middle of July, last year’s stalks of corn had given way to pillars of fly-ash blocks, and the claws and shovels of earth-movers worked to prepare the ground for rows of houses. In 2005, the harvest of this farmland was to be that of shelter, rather than grain.
Unfortunately they was no harvest--not in 2005, 2006, 2007, or 2008. In the summer of 2005, the expectation was that 42 houses would be completed by August, with at least 40 families moving in that month. There was the possibility that I would move into one of the two “model” houses in September. While the shells were completed, there were significant problems with the function of the houses: there was no electricity, no water, no gas. The houses have essentially remained in this state through the end of 2008. Conflicts of interest, desire for rapid scale, personal aggrandizement, a persistently global perspective, technical inexperience, faulty materials, lack of oversight, and poor communication, amongst other things, ensured that the promise of a model ecological development in Huangbaiyu never came to pass.


Copyright © 2008-2009 Shannon May About me Design Blog Kenya & Life Sundries Blog Contact smay at post dot harvard dot edu
Everything is a work in progress
